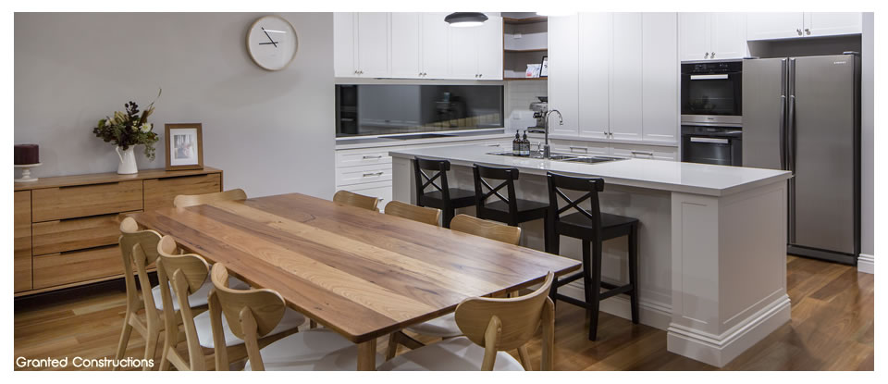
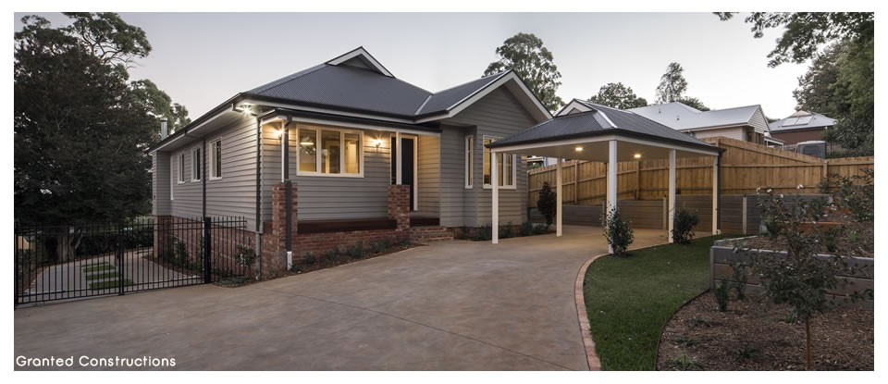
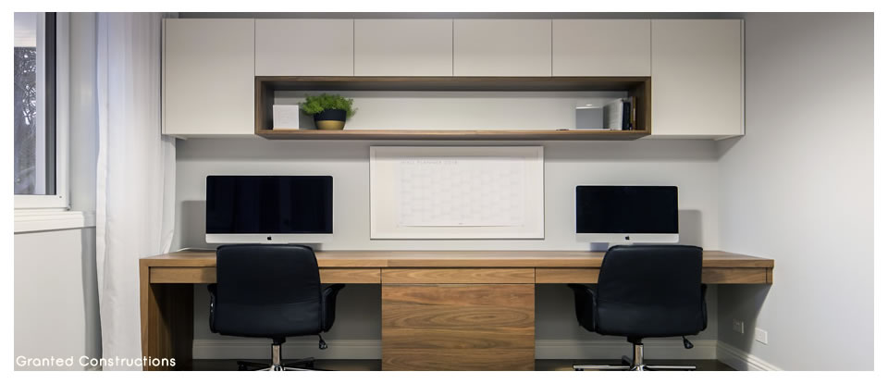
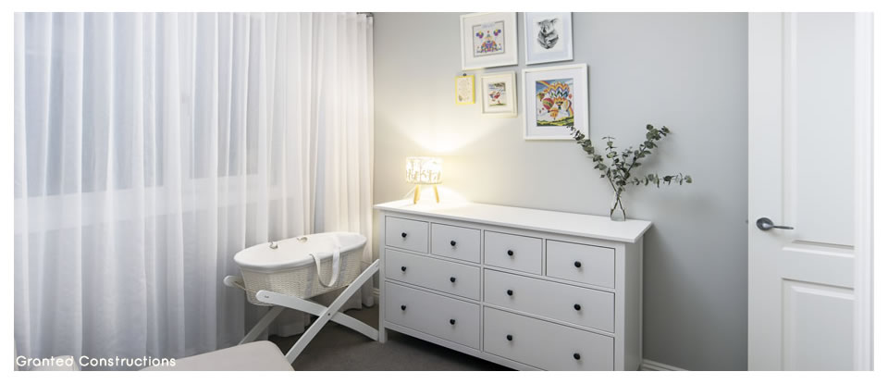
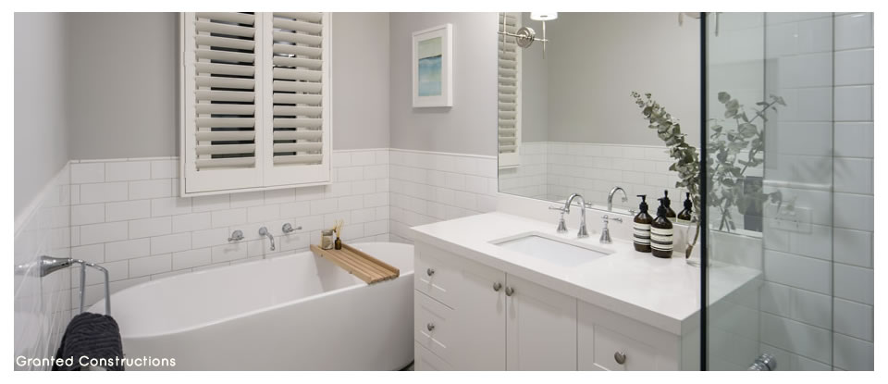
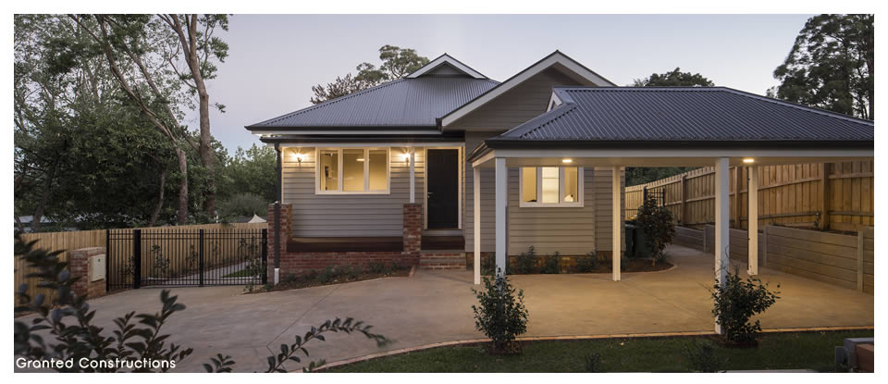
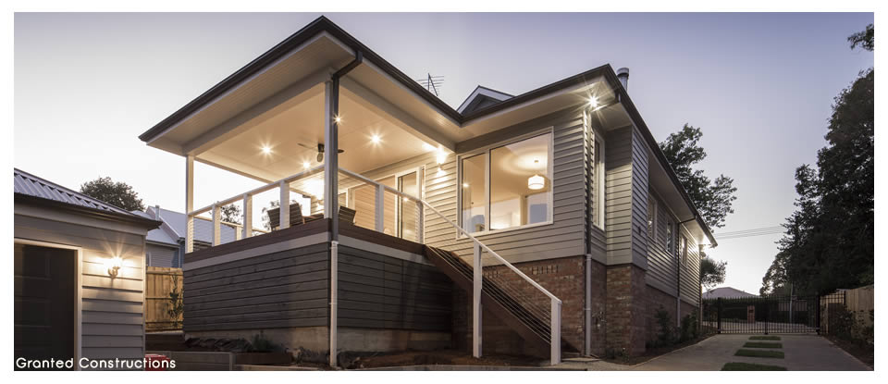
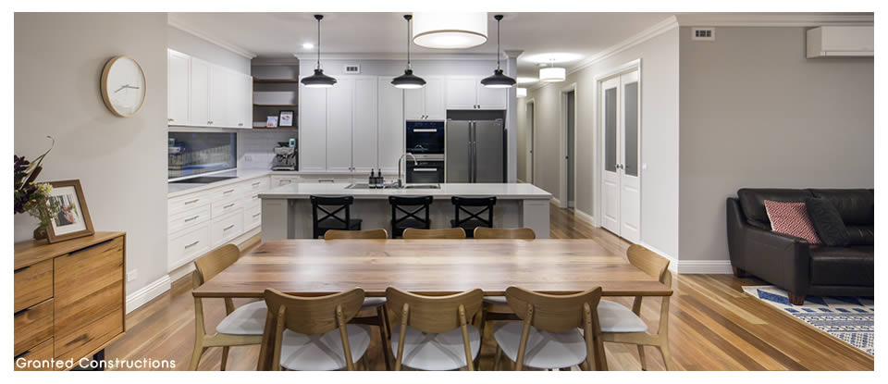
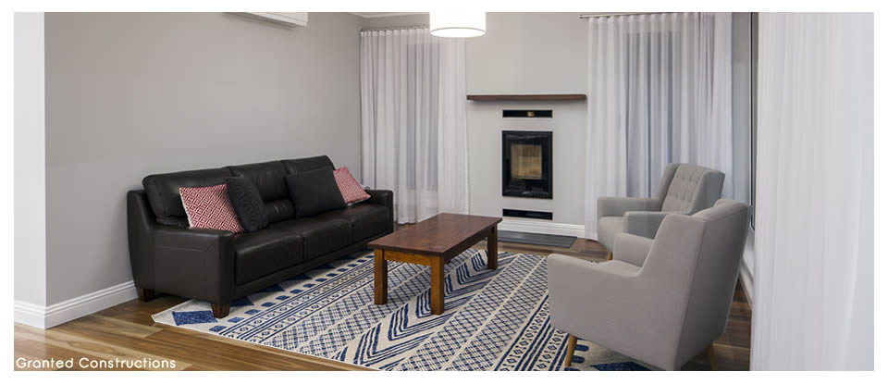
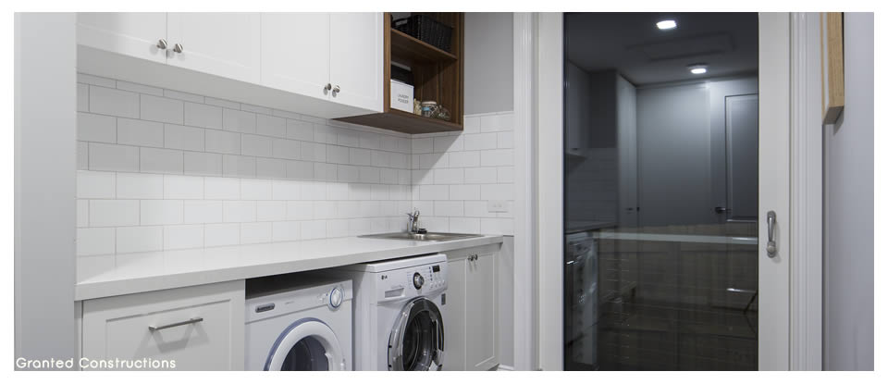
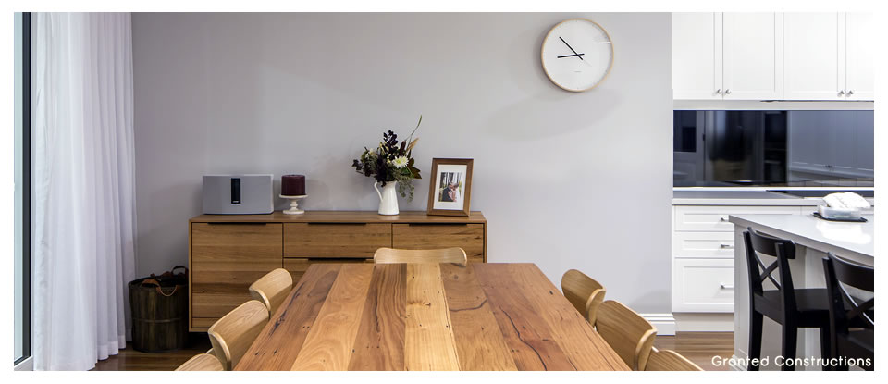
Contact Person: Devin Grant
Emerald, Victoria
P: 0422 816 474
E: devin@grantedconstructions.com.au
W: www.grantedconstructions.com.au
Enquiry: Click Here
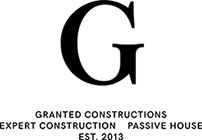
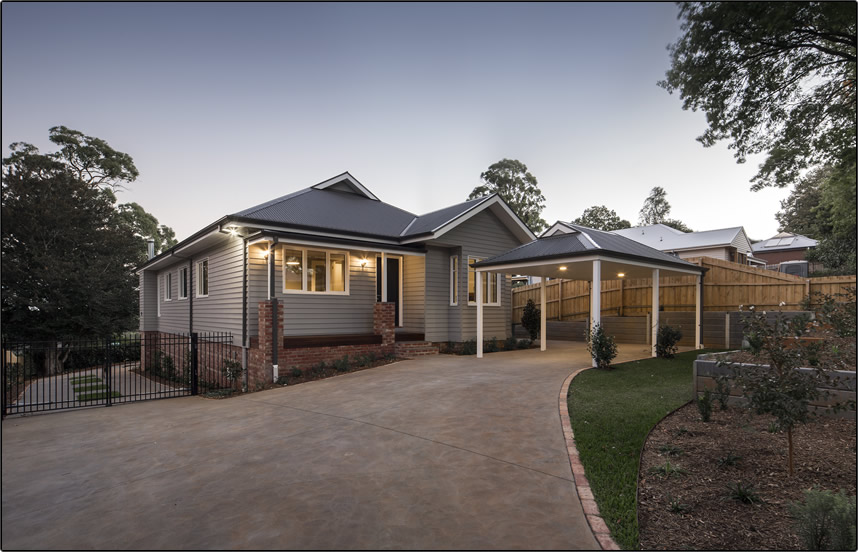
30 Kings Road, Emerald
The objective of this project was to build a certified Passive House in a traditional design, that is in both the design and in the construction method.
The project consists of an 180m2 single story dwelling, built on a brick footing with timber subfloor. The house uses a timber frame and trusses, colourbond roof and cement sheet weatherboard cladding. All of these elements were constructed accordingly to achieve a Passive House standard. Therefore, as such the frames were 140mm to allow for insulation needed, on either side of the frames was a weathertight and airtight wrap with timber battons acting as service cavities and attachments points for the plaster internally and weatherboards externally so as to not puncture the airtight wraps.
Internally as the house is airtight to .38 Air Changes per hour, the house includes a Mechanical Heat Recovery Ventilation System (MHRV). This was also kept within the airtight wrap via use of bulkheads and lowered ceiling heights in certain rooms such as the Walk in Robe, Laundry and Bathrooms.
The house is the first in Australia to be a certified Passive House with a wood burning fireplace. The project also included both a detached single car port at the front of the property and a two car garage at the back.
Go back to our Main page