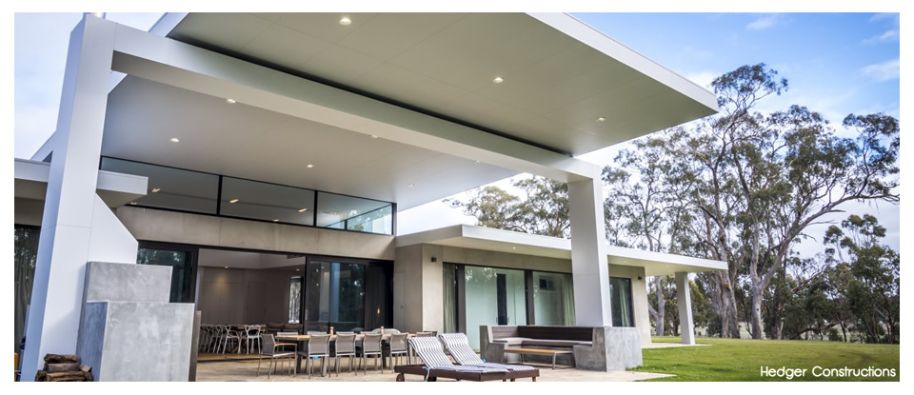
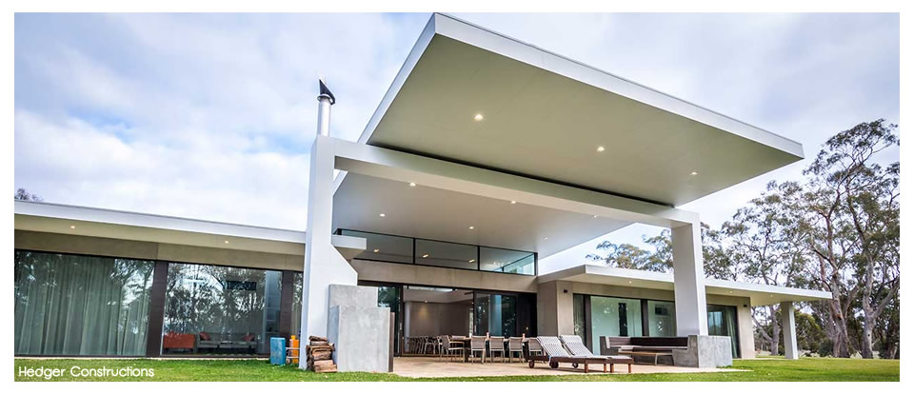
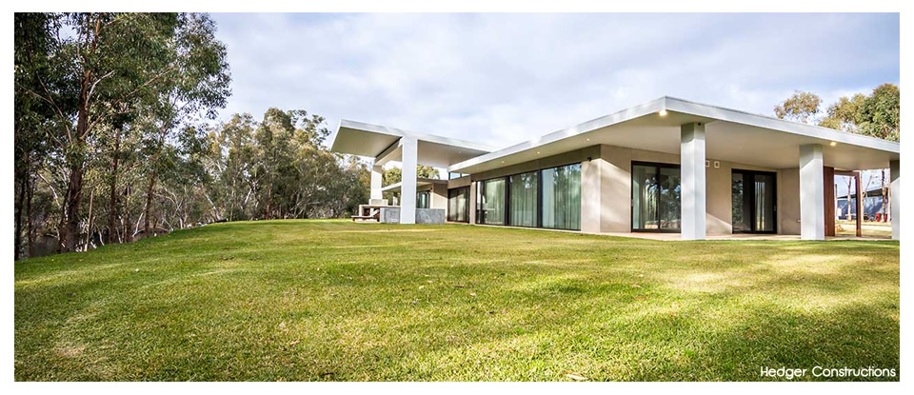
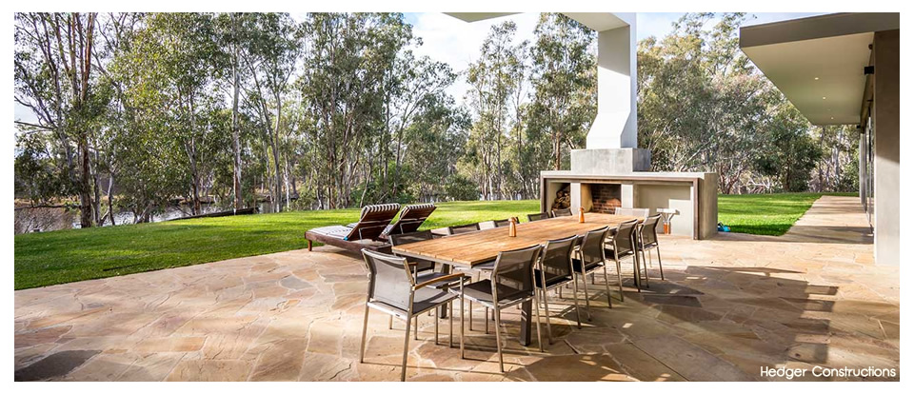
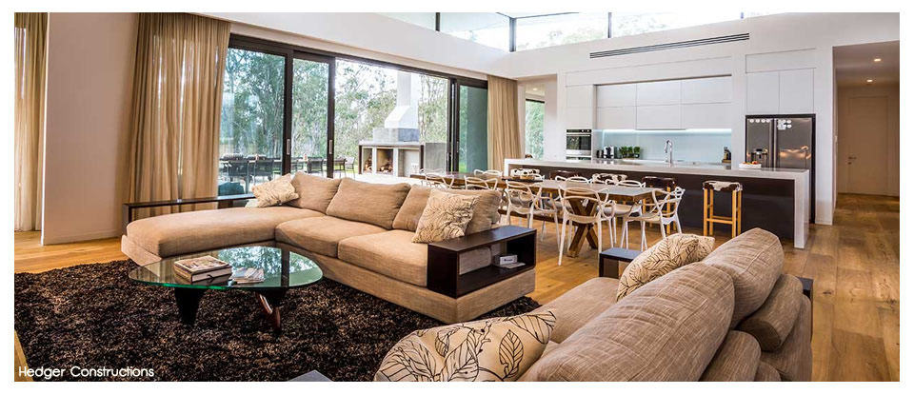
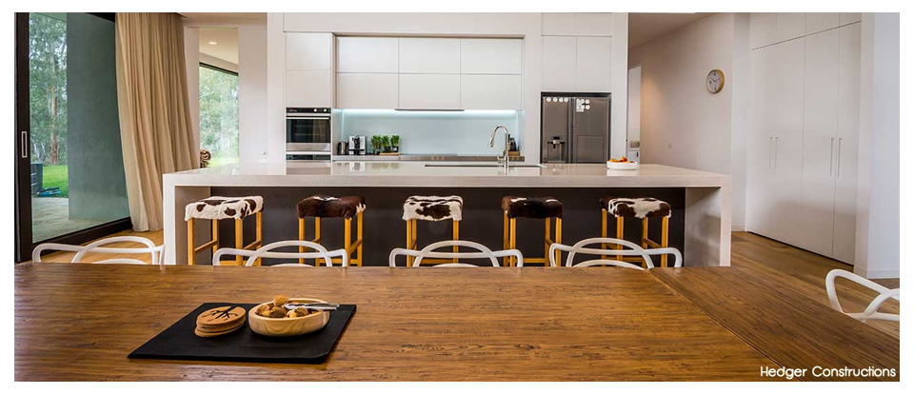
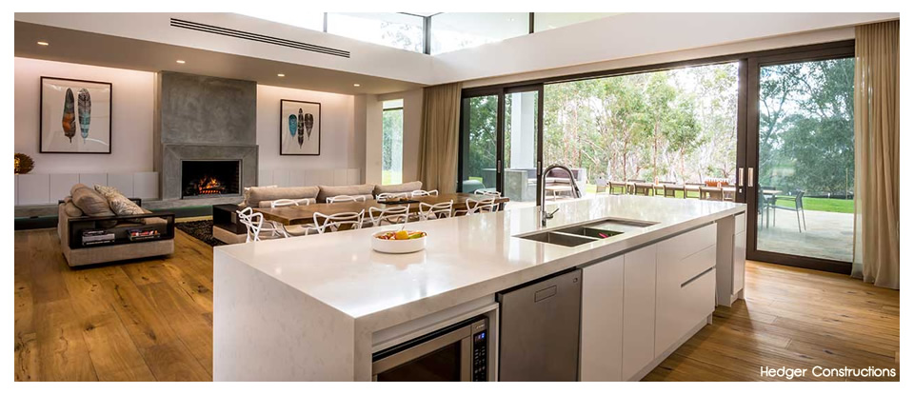
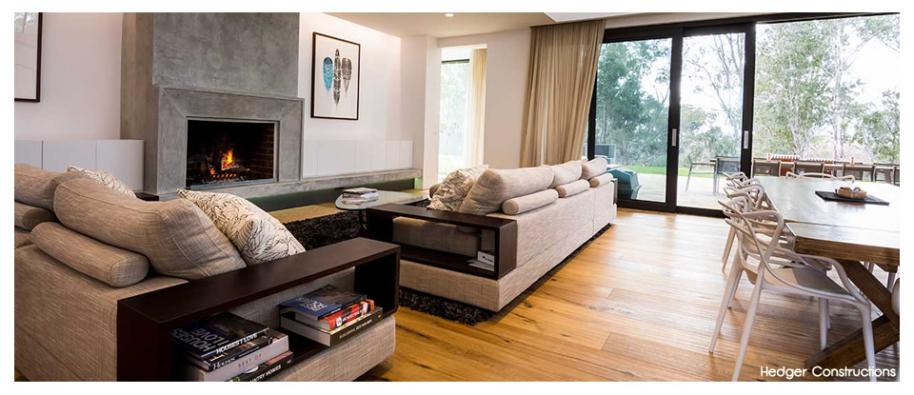
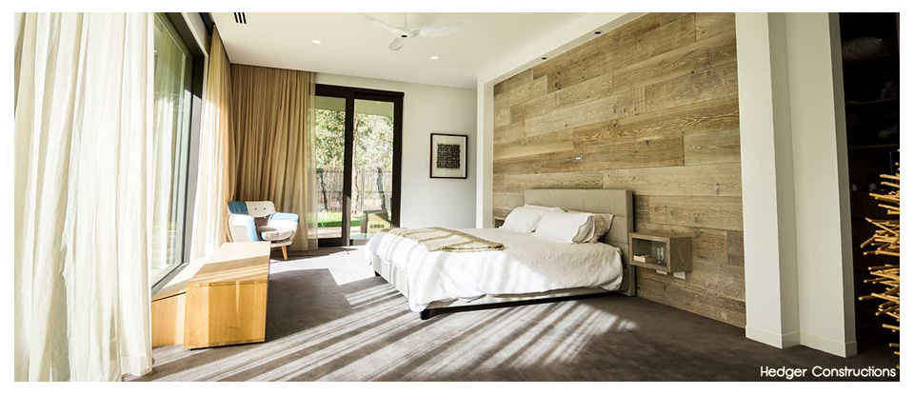
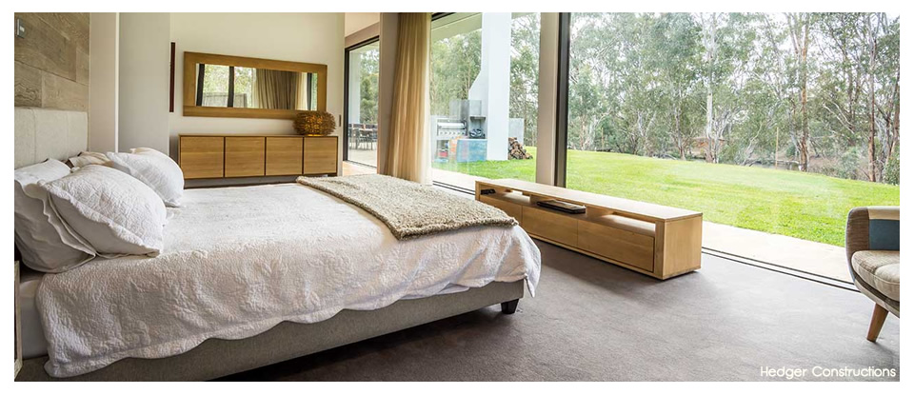
Contact Person: Sharon Hedger
579 Burwood Road Hawthorn
P: 1300 291 101
E: info@hedgerconstructions.com.au
W: www.hedgerconstructions.com.au
Enquiry: Click Here

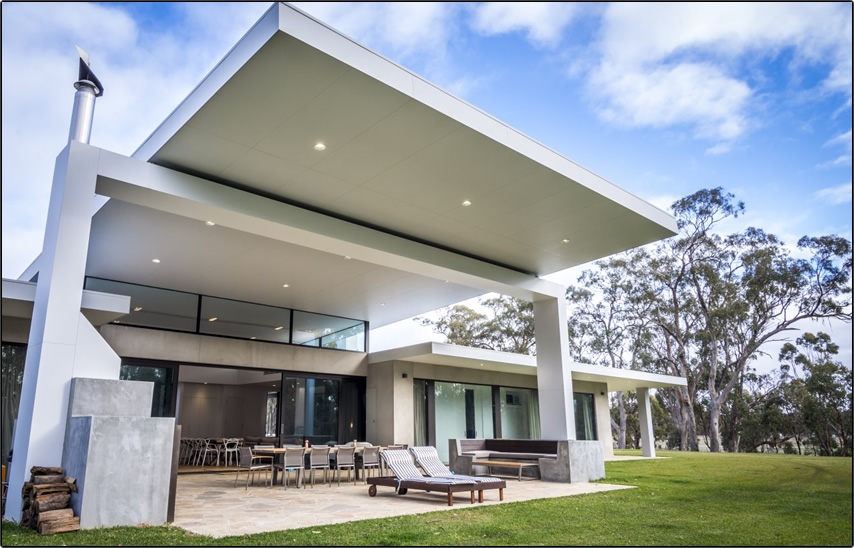
Luxury Home 2: ‘Award Winning Custom Home’
PROJECT AWARDS:
MBAV Best Custom Home Between $1M – $2M – North East
PROJECT DETAILS:
The works brief was to take advantage of the river side setting and the build provided an opportunity for a range of innovative design features. It also emphasised a zoned space allowing for guests to be fully catered for at one end of the house, sharing a living area with the owners, who occupied the opposite end. At the same time, functionality for the workings of a hobby farm was required along with a need for the clients desire to incorporate outdoor living zones. The result is a stunning home, totally in situ with its surroundings.
The external is complimented by the extensive stonework paving to the verandas and the timber feature fins break the rendered cladding. The floor to ceiling double glazed commercial windows not only add amazing light to all spaces and encapsulate views, but add thermal qualities to the home. The outdoor area, serviced by large glazed sliding doors, allows for further entertaining. The clerestory windows encased in the varying roof pitch act as a feature to this area. Internally the home has a combined kitchen, dining, living area central to the build.
The two‐pac kitchen with stone waterfall end benchtops is both serviceable and stunning. The feature to the living area is the distinctive raised open fireplace with its polished concrete plinth style hearth and surround. American oak flooring gives the space a warm feel and the full height door openings accentuate space. The zoned bedroom areas are fully serviced by ensuites, fully tiled in flagstone style tiling and high‐end fixtures. Each zone also has a retreat area and generous robe and cabinetry units. The lighting plan with recessed, trowelled in down lighting is zoned proportionally and the linear slotted cooling and heating unit is non‐intrusive. All in all, an outstanding design for this magnificent setting.
Go back to our Main page