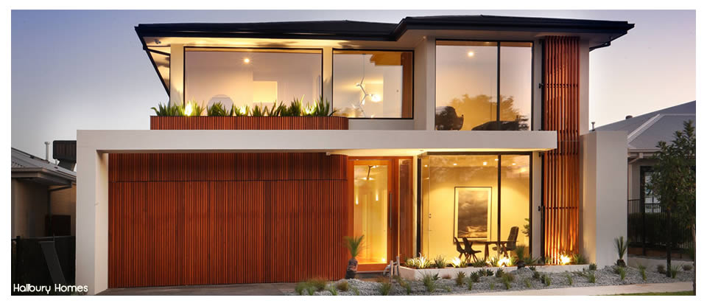
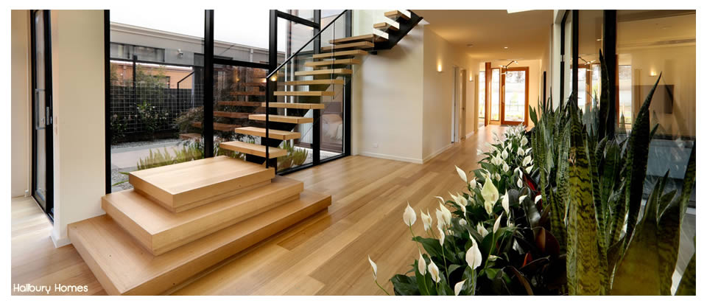
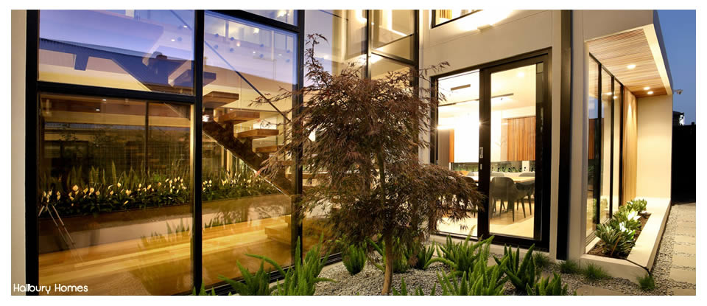
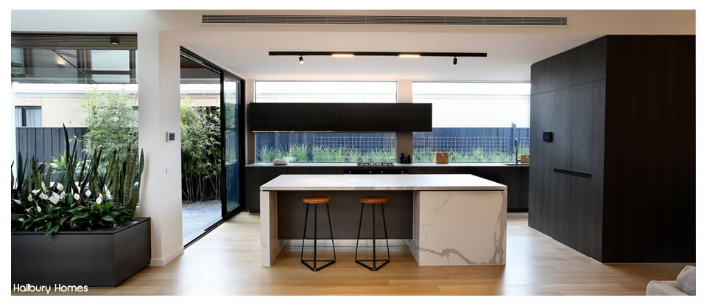
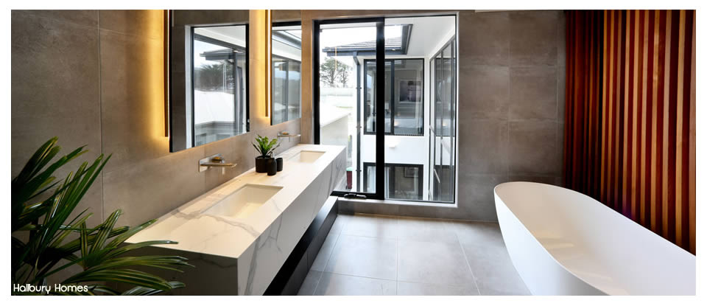
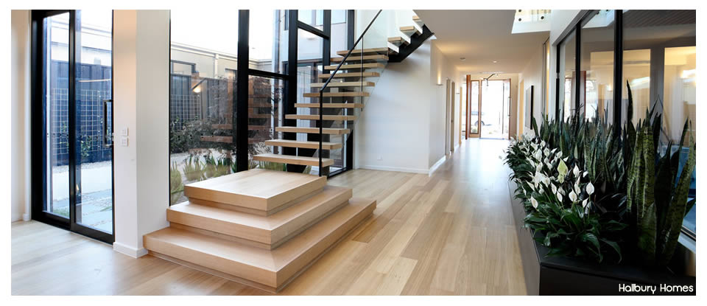
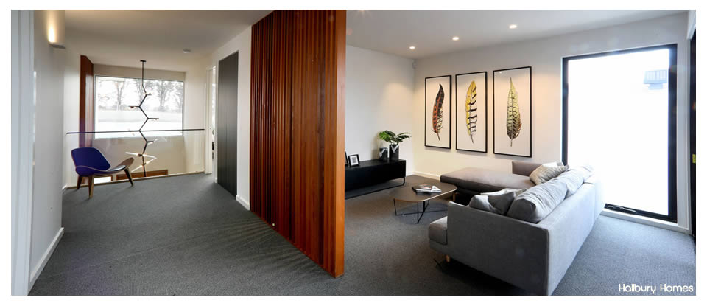
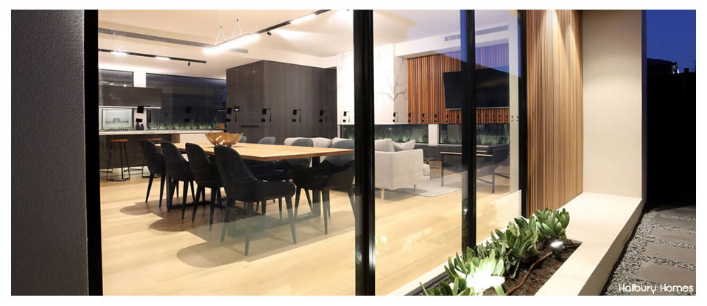
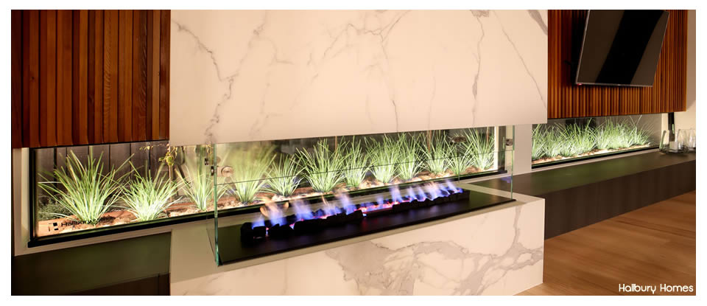

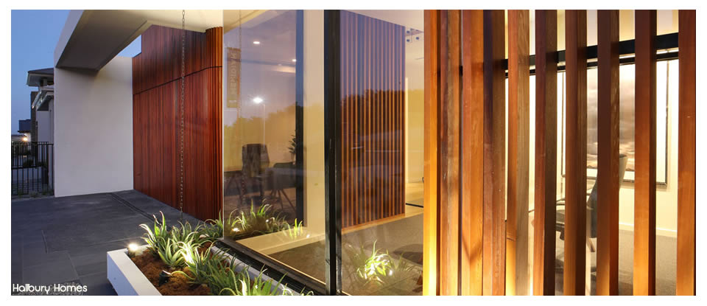
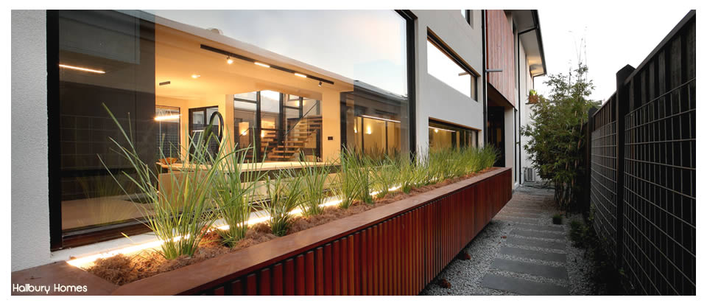
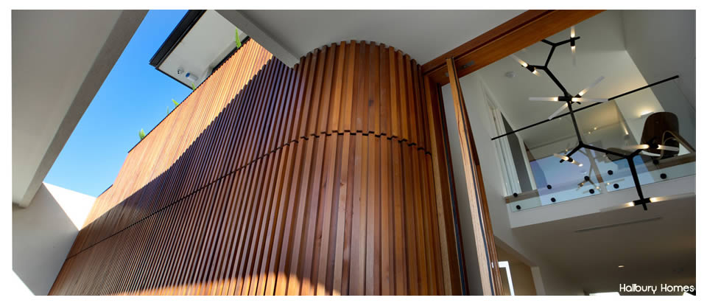
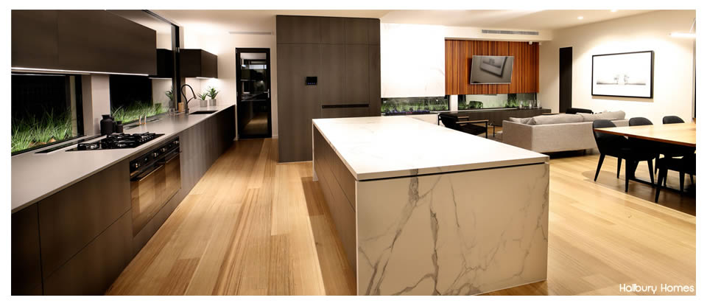
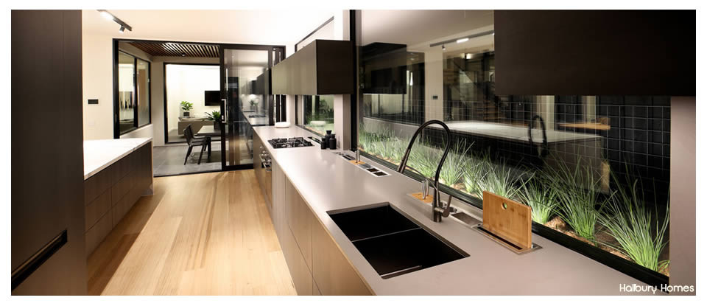
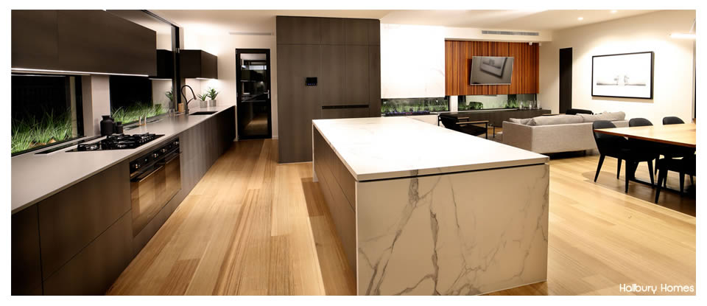
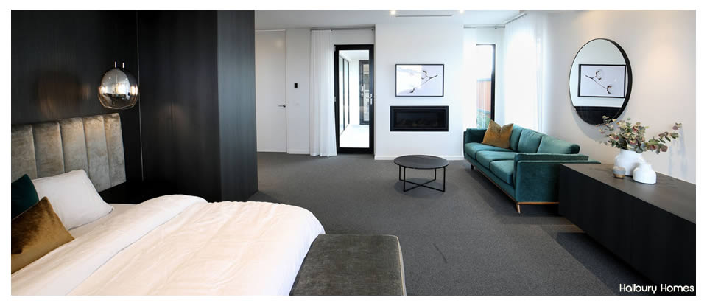
1/385 McClelland Drive Langwarrin
Langwarrin VIC 3910
P: (03) 9770 8882
E: sales@hallburyhomes.com.au
W: www.hallburyhomes.com.au
Enquiry: Click Here

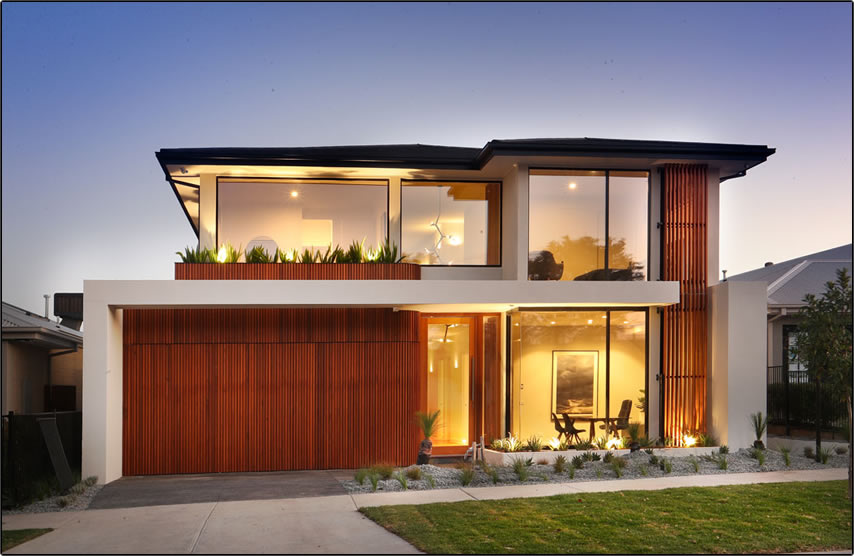















The pinnacle of natural integration, the Evoke is designed to balance the outside with inside. Hallbury Homes has been developing our key styling with unique elements that exemplify modern Australian Architecture.
We accomplish this by leading your eye into and through the home, engaging your senses with natural timbers, curved forms and expansive open areas. Light is the key to this design, from the feature shug windows to the front, to the cascading feature window in the staircase gallery.
The long hallways inspire perspective as the sweeping passages direct you to core areas in the home. These areas include formal living zone; lounge/study, laundry with chute, powder room and theatre room. The family zone; kitchen, pantry, living and dining. The kids zone; 3 large bedrooms to the front of the home with a rumpus/play area. The master zone; double size master bedroom with retreat, large wrap around walk in robe and ensuite. All separated in the middle by the gallery with open staircase, void walkway, dual outdoor living zones to the ground floor and dual balcony to the first floor.
The design principles of the Evoke was to cater to small parcels of land that need to utilise space, whilst still incorporate a direct tie to nature. Without a backyard our creative thinking has combined the outside with inside to conceive a home of true blue beauty.
Click Here for the 3D Tour.
Go back to our Main page